Alhambra House / URBANA
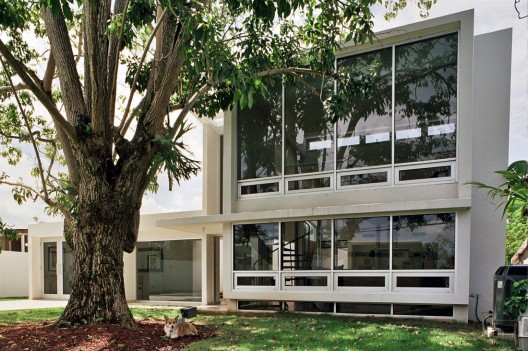
Architects: URBANA - José Fernando Vázquez-Pérez & Rafael Castro Montes de Oca
Location: Guaynabo, Puerto Rico
Project Team: Carlos Cruz-Ortiz, Marcelo López-Dinardi, Luis Cruz de la Paz, Alex Hernández
Contractor: Pascual Ribas
Electrical Engineering: Gisela Pérez
Structural Engineering: José M. Green
Mechanical Engineering: Raúl Torres
Project year: 2005-2006
Site Area: 1,120 sqm
Constructed Area: 253 sqm
Photographs: José Fernando Vázquez-Pérez
The Alhambra house is located in an upper-middle class neighborhood composed of single-family residences arranged on a garden-city type urban lay-out [characterized by tree-lined streets, and small neighborhood parks]. The residence sits on a lot of 950 square meters, and is flanked by similarly sized parcels on both of its sides (east and west); the south side of the property is defined by the street, whereas the north side butts the metropolitan train system.
The clients/residents were a young professional couple with two small children. They were both well-traveled and shared a common interest for modern design and architecture. The given program simply called for a house [either a new one or the transformation of the original structure] with “a central, open kitchen, a studio-office loft, open living spaces, and a general reorientation towards the patio”. The decision to re-use the existing structure was determined by 3 main factors: (a) budget constraints, (b) the desire to minimize the creation of off-site waste, and (c) restrictive zoning guidelines for new construction.
The existing house contained a monumental Japanese oak in its patio, a fact that shaped the basic design strategy for the project, as we decided to enhance it by focusing the new living spaces around it. By doing so, the tree not only became the visual centerpiece of the intervention, but was also made into the principal temperature- control device, as both light filter [the tree provides shadow for 50% of the structure for most of the day], and natural air conditioner [natural ventilation is optimized by creating a chimney effect, as the cooler air from below the tree penetrates into the house, through north-facing windows, and exits through south-facing, ceiling vent-skylights] . The design also incorporates large glass doors and windows, as well as central skylights distributed throughout the house, bringing natural daylight in order to reduce electrical illumination during the day.
The main living space is covered by a south facing sloping roof that was specifically prepared [inclined] to accommodate water-heating solar panels, and a photo-voltaic battery-charging system. Because of budget constraints, these last two were postponed for future installation.
The project also incorporates a swimming pool and an outdoor gazebo [with a guest room]. The gazebo echoes the opening-towards- the-tree gestures and the constructive elements of the main structure, while the pool, in addition of being a recreational water oasis, serves as connector between the main house and the gazebo.
- site plan
- ground floor plan + section
- second floor plan + sections
- roof plan + sketches
- north elevation
- south elevation
- west & east elevations
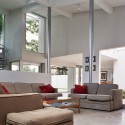
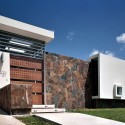
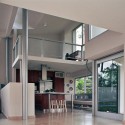
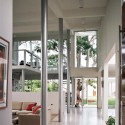
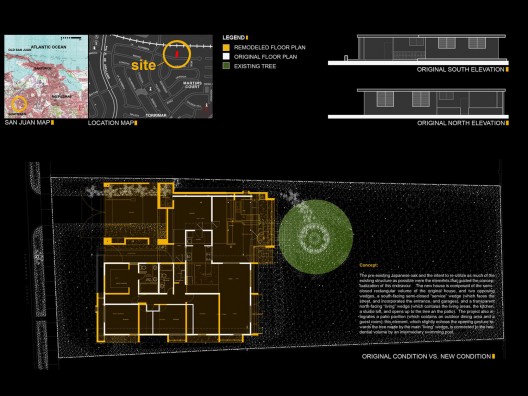
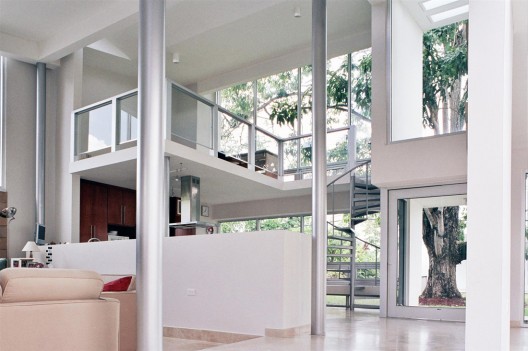
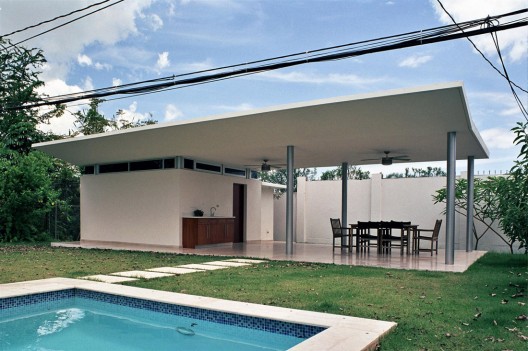
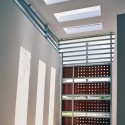
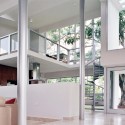
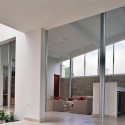
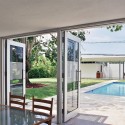
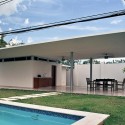
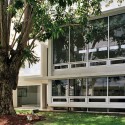
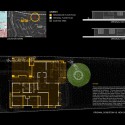
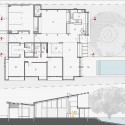
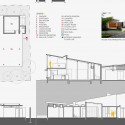
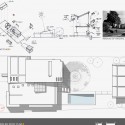
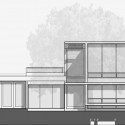
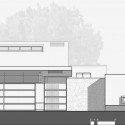
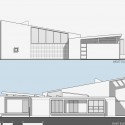





0 comments:
Post a Comment